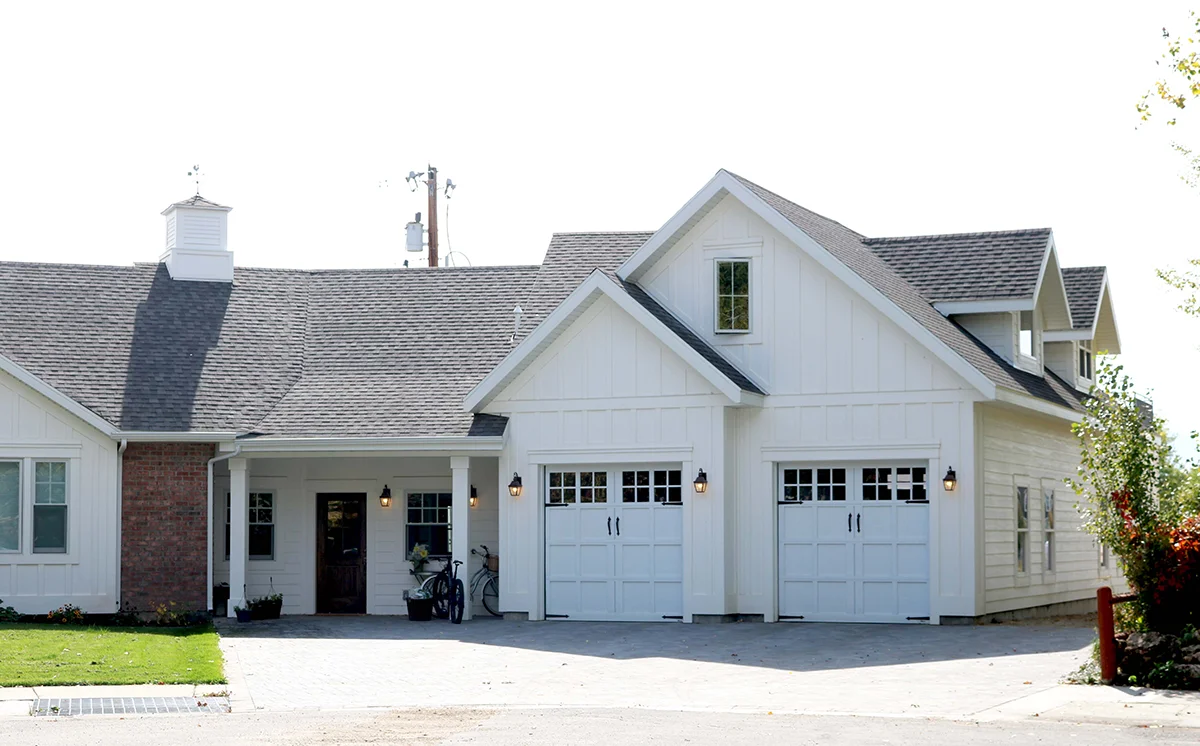Farmhouse - MIdway, UT
The client approached us and wanted a facelift for the house, along with turning the existing garage into a breezeway with living space. They also wanted to add a new garage with bonus space above it. The lap siding that was added onto the existing house ties in with the material on the addition. Our team worked hard to accomplish the client’s wishes, and they designed the addition to fit in with the existing house.

Farmhouse Remodel
– MIDWAY, UTAH –
– MIDWAY, UTAH –
