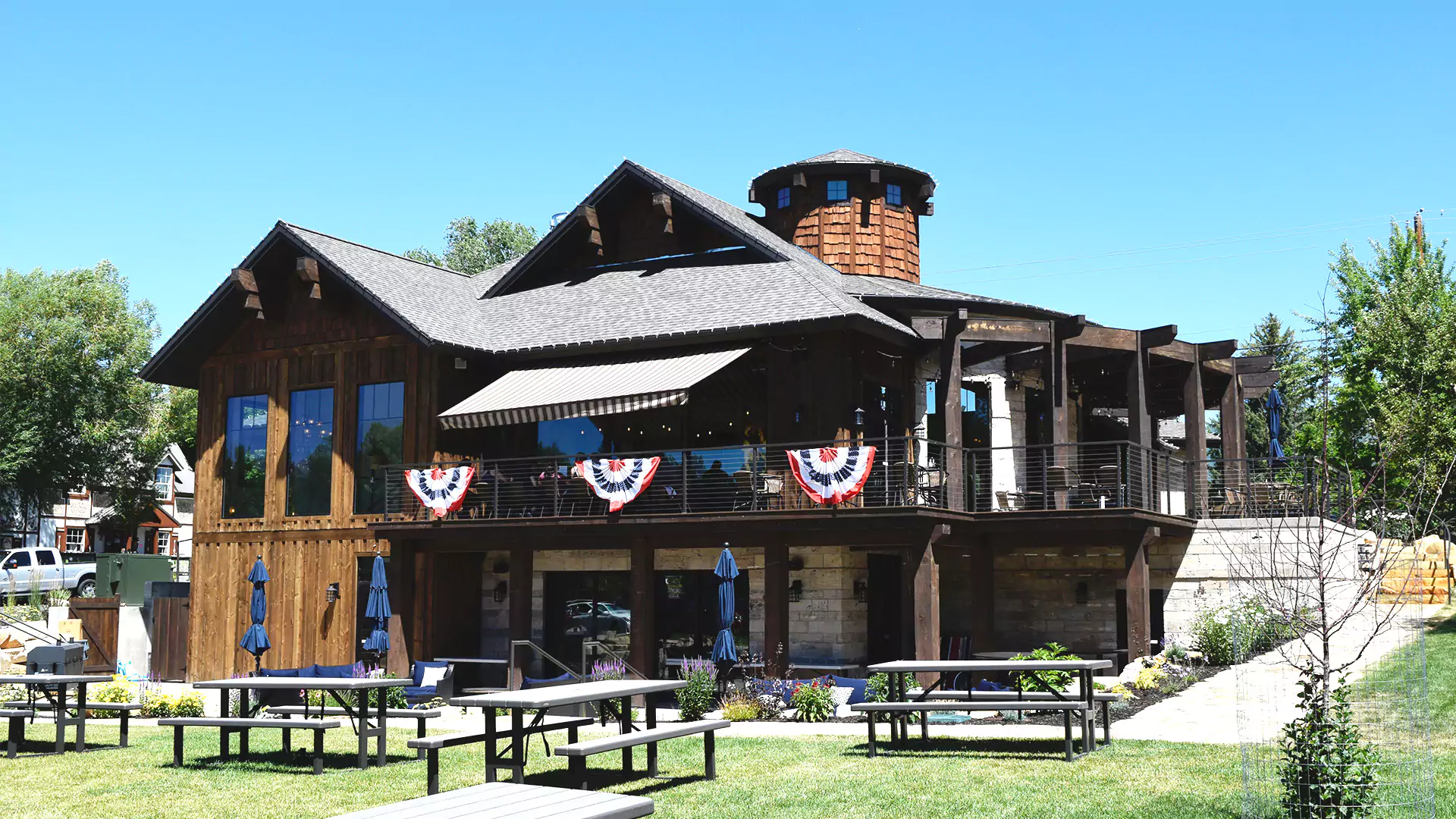Swiss-American Restaurant - Midway, UT
This building is a restaurant/reception facility located on the southwest corner of Midway, Utah. The owners goal was to create a structure that would fit the European agricultural heritage of Midway, and yet be fresh and imaginative. The intent of this design is to blend a modern industrial element into a traditional European style, that would be both reflective of the past and progressive of its future. The piece of property selected by the owner is directly south of “town square” and is considered by many as a critical lot for the future precedence of the Midway development movement.
Heirloom Common restaurant is a four-sided architectural structure with ALL typical restaurant ventilation systems hidden within a massive mechanical space on the mezzanine level. This was done due to its proximity to town square and the need to create beauty from all directions including the roof. The front entrance draws directly from the pedestrian friendly sidewalk and invites the guest toward the interior/ exterior dining options. There is an abundance of outdoor dining with the generous overhangs, gables, and pergolas surrounding the east and north sides of the structure. The lot slopes to the south and utilizes a walkout lower level perfect for entertaining and dining out on the back lawn.
The natural stream was diverted to remain above grade and is incorporated into the landscaping towards the south.
Our design team drew from the successful regional and historical archetypes of the local area and we took advantage of the “pot rock” material excavated from the site, to cut, polish, and tie back into the structure. This gives the building the indigenous presence that it deserves from its location. We are proud of the resulting building and feel it will become an iconic structure to the growing community of Midway.

– Midway, UT –
