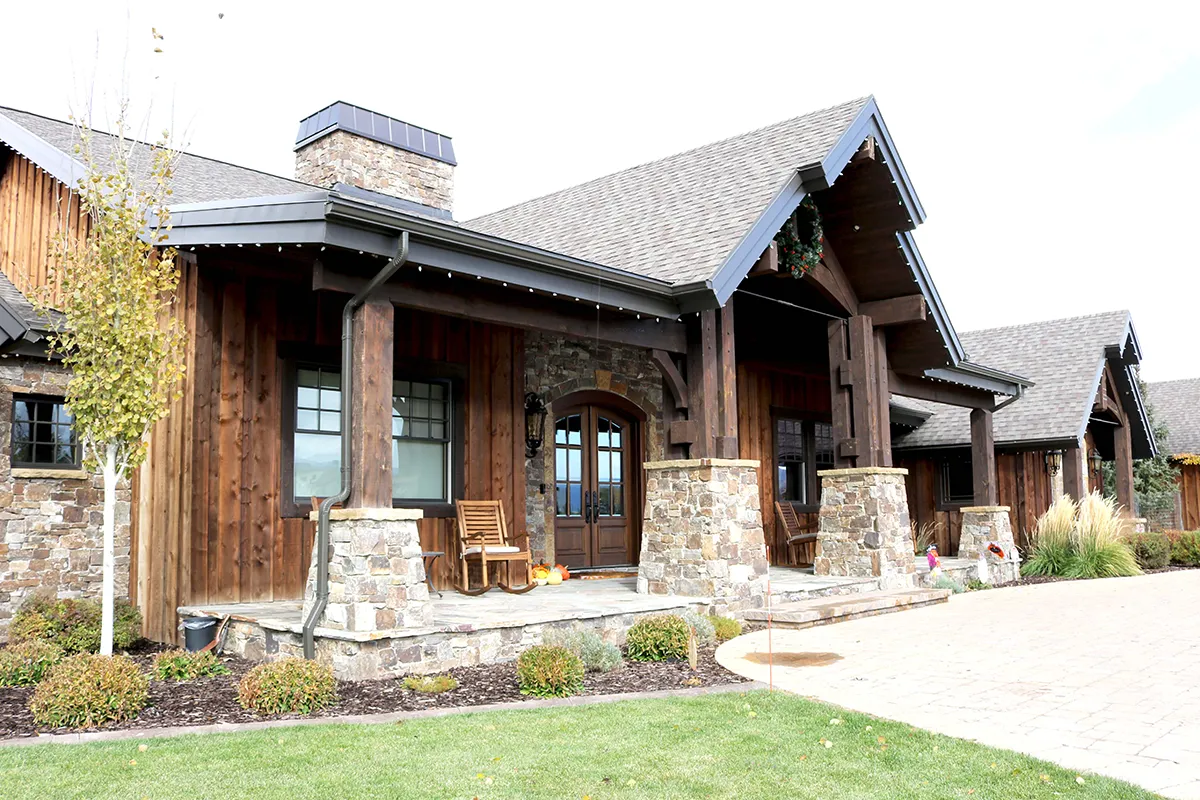Mountain Rambler- Charleston, UT
This beautiful european/rocky mountain estate is located in the southern borders of Heber Valley. This design is a blend of european softness and quaint charm, with a hardy structure reflecting the strength and solidarity of this Rocky Mountain region. This charming villa boasts (2) full master suites which share a common spacious great/kitchen area supported by adjoining living, dining and theater. The lower level has (4) additional mini master suites with a large bunk room and great room. Features include over 1,500 sf of storage, a large centrally located wood/gas diamond shaped fireplace, and a 5 car garage. The design team worked hard to minimize the mass of the structure by breaking it into smaller pods. Thus, helping it create the illusion of quaint and not imposing. Playful accent features help to give this edifice a human scale and is pleasing to look upon from all angles. Private and public spaces are weaved throughout the residence giving the occupants a harmonized blend of personal nooks, grand views, and rejuvenating spaces. A masterpiece of function, form and livability deep in the heart of the Rocky Mountains.

– CHARLESTON, UTAH –
